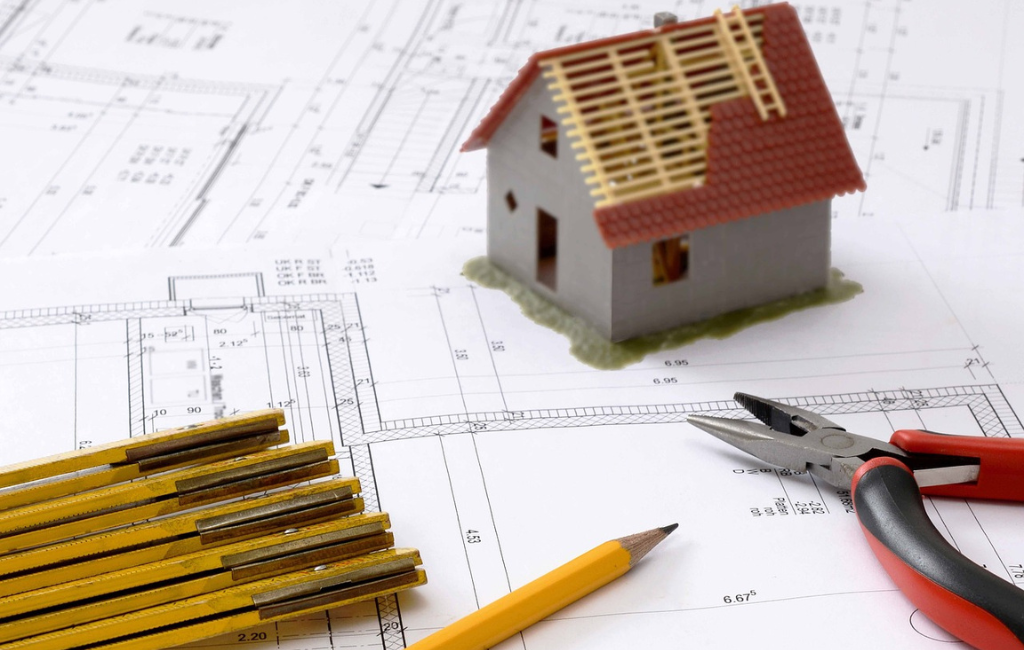Creative Architect Ideas and Inspiration
Architecture is a field that thrives on creativity and innovation. The ability to transform spaces into functional and aesthetically pleasing environments is a skill that architects continually hone. This article explores various creative ideas and sources of inspiration that architects can draw upon to enhance their designs.
Embracing Nature in Design
Incorporating elements of nature into architectural design can create harmonious and sustainable spaces. This approach not only enhances the aesthetic appeal but also promotes environmental responsibility.
- Biophilic Design: This concept focuses on integrating natural elements such as plants, water features, and natural light into buildings. Studies have shown that biophilic design can improve mental well-being and productivity.
- Green Roofs and Walls: These features help in reducing urban heat, improving air quality, and providing insulation. They also offer a unique visual appeal.
- Natural Materials: Using materials like wood, stone, and bamboo can create a warm and inviting atmosphere while reducing the carbon footprint.
Innovative Use of Technology
Technology plays a pivotal role in modern architecture, offering new possibilities for design and construction.
- 3D Printing: This technology allows for the creation of complex structures with precision and efficiency. It opens up new avenues for customization and experimentation.
- Virtual Reality (VR): VR enables architects to visualize and modify designs in a virtual space, providing a more immersive experience for clients.
- Smart Buildings: Incorporating IoT devices and automation systems can enhance the functionality and energy efficiency of buildings.
Adaptive Reuse of Structures
Repurposing existing structures is a sustainable approach that preserves cultural heritage while meeting modern needs.
- Industrial to Residential: Converting old factories and warehouses into residential spaces can create unique living environments with historical charm.
- Historic Preservation: Restoring and adapting historic buildings for contemporary use maintains cultural significance and reduces waste.
- Mixed-Use Developments: Combining residential, commercial, and recreational spaces in one development can revitalize urban areas and promote community interaction.
Minimalist and Functional Design
Simplicity and functionality are key principles in minimalist architecture, focusing on the essentials to create uncluttered and efficient spaces.
- Open Floor Plans: These layouts enhance flexibility and allow for multifunctional spaces.
- Neutral Color Palettes: Using a limited color scheme can create a calming and cohesive environment.
- Efficient Use of Space: Designing with purpose ensures that every square foot serves a function, reducing waste and maximizing utility.
Case Studies of Innovative Architecture
Examining successful projects can provide valuable insights and inspiration for architects seeking to push the boundaries of design.
- The Eden Project, UK: This complex of biomes showcases sustainable architecture and the integration of nature in design.
- The High Line, New York City: A prime example of adaptive reuse, this elevated park transformed an old railway into a vibrant public space.
- Fallingwater, Pennsylvania: Designed by Frank Lloyd Wright, this house exemplifies harmony between architecture and nature.
Conclusion
Architects have a wealth of creative ideas and inspiration at their disposal, from embracing nature and leveraging technology to repurposing existing structures and adopting minimalist principles. By exploring these avenues, architects can create innovative and sustainable designs that meet the needs of modern society while preserving the essence of the past.

